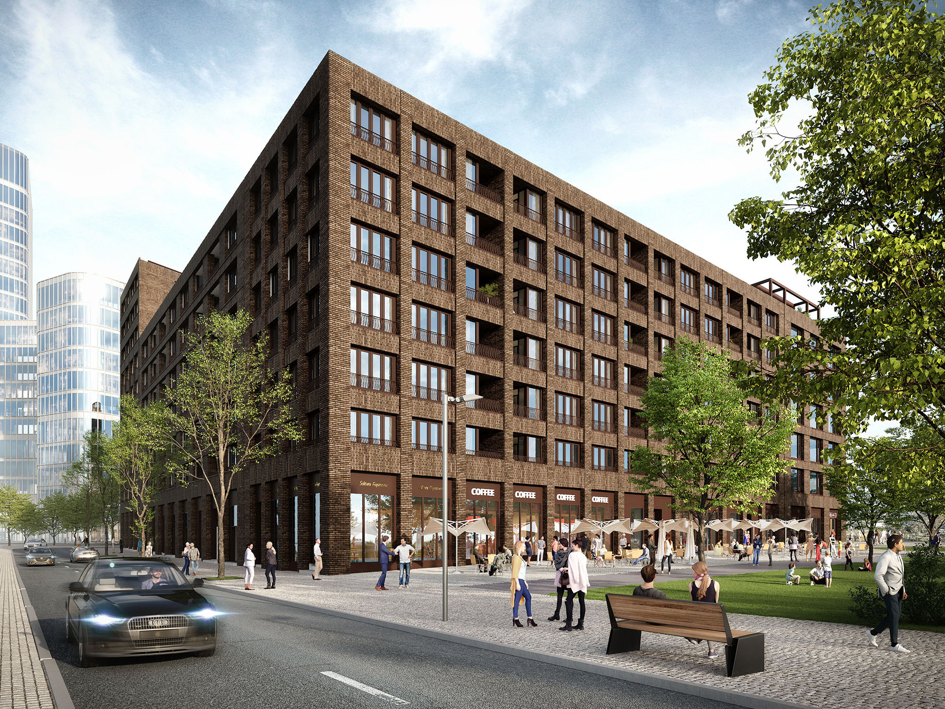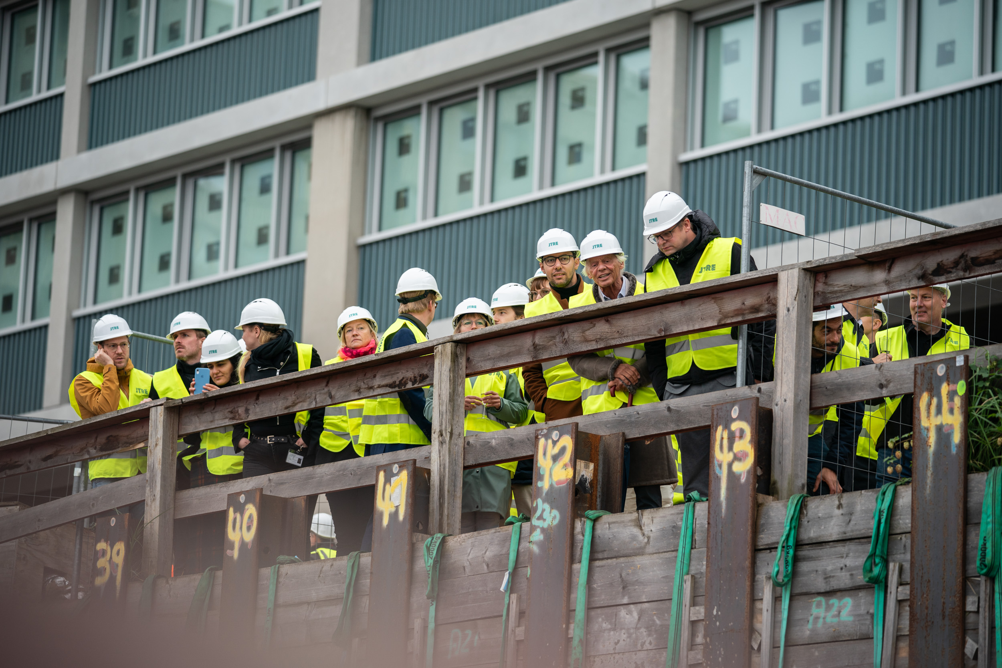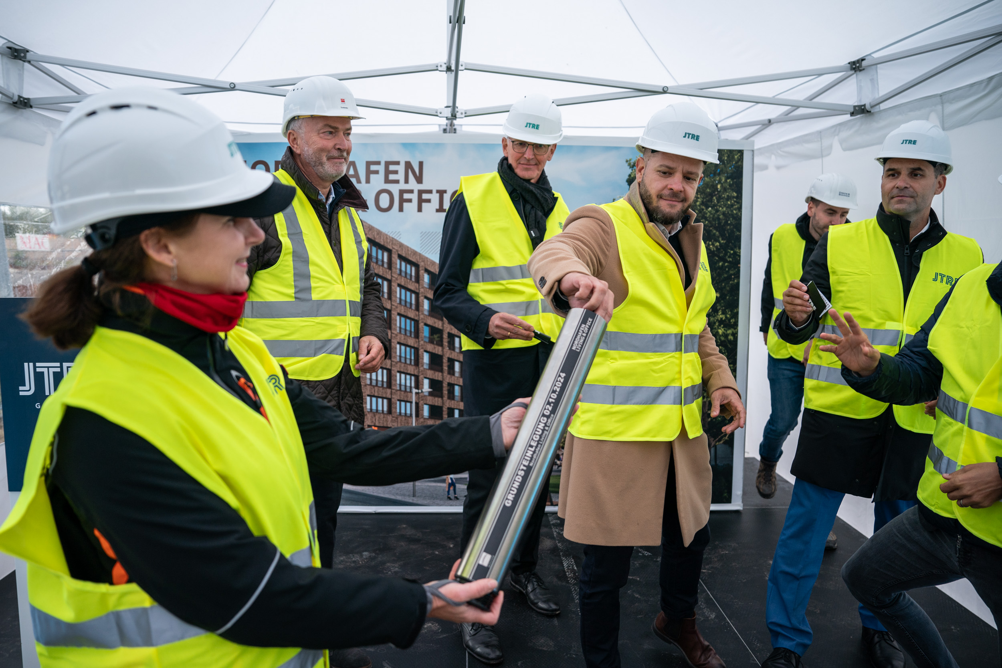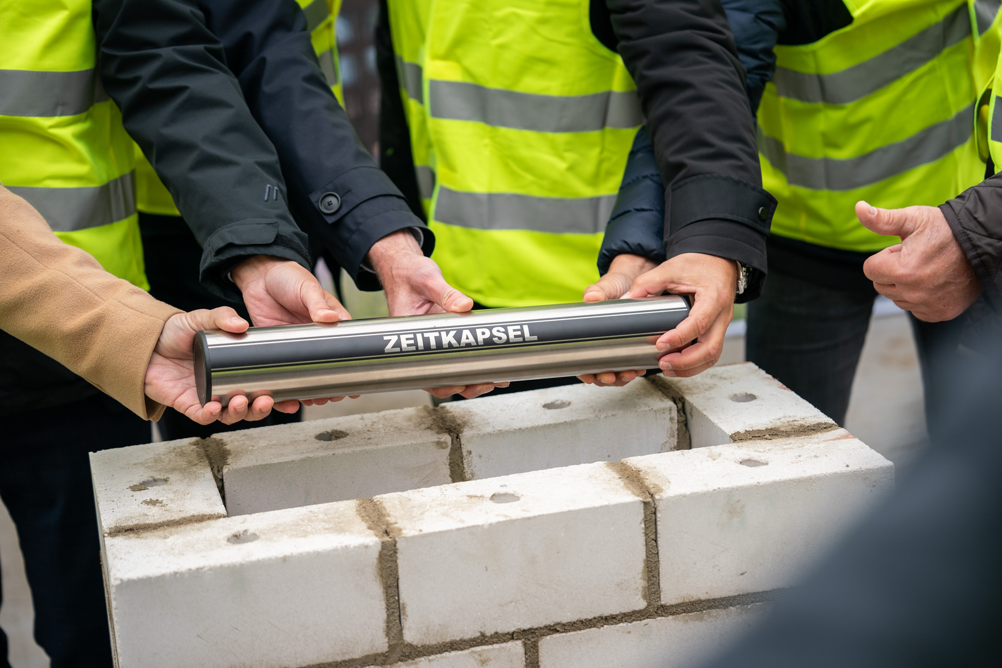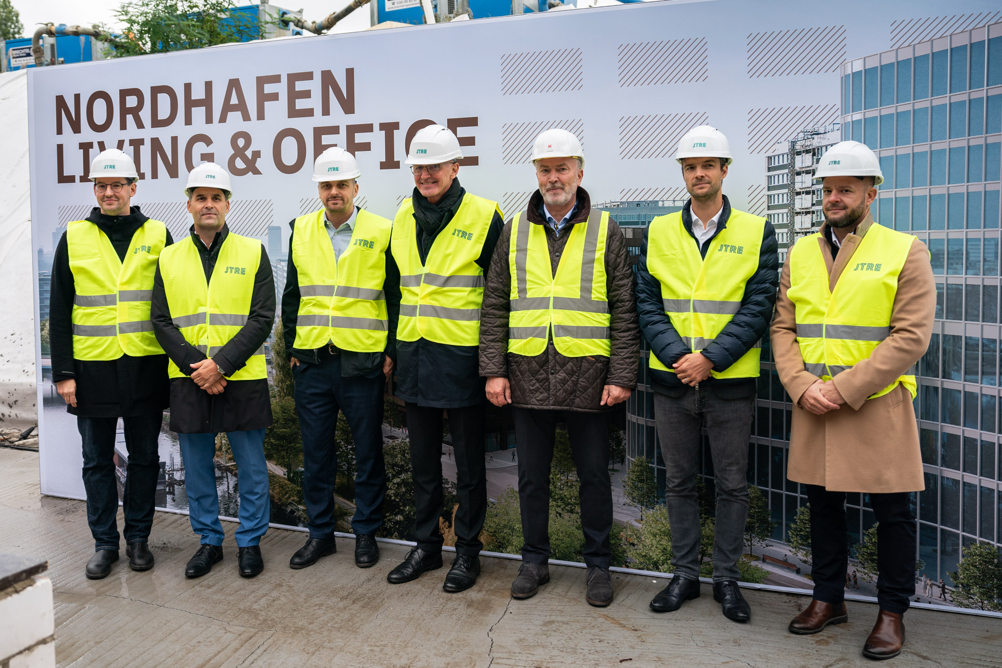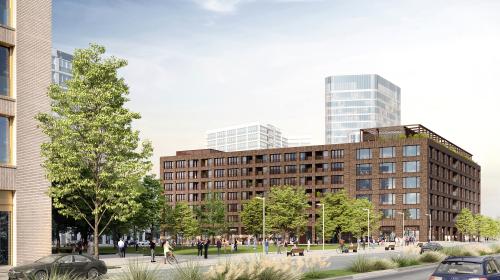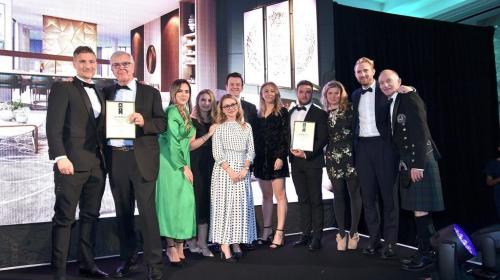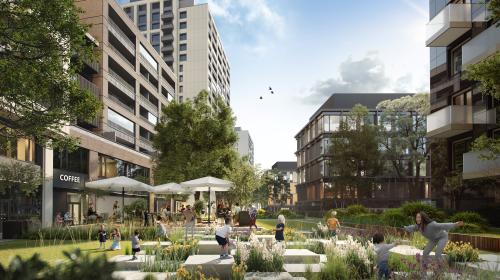JTRE’s Berlin Nordhafen Living & Office ceremonial cornerstone
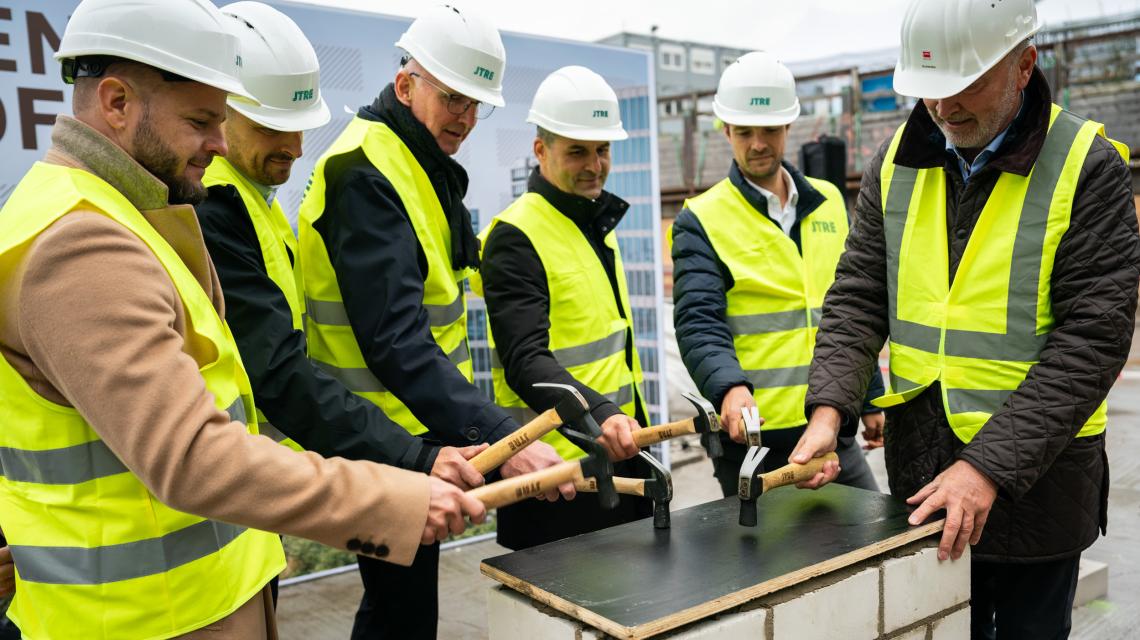
Representatives of JTRE and JTRE Germany, with the participation of architects, contractors and the media have laid a cornerstone and time capsule at Nordhafen Living & Office construction site. Located in attractive central Berlin, this is the first project by the German branch of JTRE - the leading Central European development company.
The ceremonial corner stone was unveiled on October 2, 2024 on the site where a multifunctional 33,000sqm building will open in three years. Nordhafen Living & Office will include 150 residences for long-term rent, as well as offices, retail, gastronomy and additional services. This ambitious construction project - which embraces and advances the 15-minute city concept - is the design vision of internationally-renowned gmp studio Architekten, and will deliver an exciting new angle to Berlin’s emerging Europacity district.
The ceremonial laying of cornerstone and time capsule was proudly attended by JTRE’s Peter Píš (commercial director), Lukáš Sásik (director of international projects and managing director of JTRE Germany), Sebastian Mirrek and Jesper van der Heiden (Nordhafen Living & Office’s project managers) and Hans Joachim Paap (gmp studio Architekten chief architect). The time capsule was filled with the latest newspapers, project documentation, and cards denoting the participants’ best wishes for the new company and project.
Representatives of JTRE and JTRE Germany, with the participation of architects, contractors and the media have laid a cornerstone and time capsule at Nordhafen Living & Office construction site. Located in attractive central Berlin, this is the first project by the German branch of JTRE - the leading Central European development company.
The ceremonial corner stone was unveiled on October 2, 2024 on the site where a multifunctional 33,000sqm building will open in three years. Nordhafen Living & Office will include 150 residences for long-term rent, as well as offices, retail, gastronomy and additional services. This ambitious construction project - which embraces and advances the 15-minute city concept - is the design vision of internationally-renowned gmp studio Architekten, and will deliver an exciting new angle to Berlin’s emerging Europacity district.
The ceremonial laying of cornerstone and time capsule was proudly attended by JTRE’s Peter Píš (commercial director), Lukáš Sásik (director of international projects and managing director of JTRE Germany), Sebastian Mirrek and Jesper van der Heiden (Nordhafen Living & Office’s project managers) and Hans Joachim Paap (gmp studio Architekten chief architect). The time capsule was filled with the latest newspapers, project documentation, and cards denoting the participants’ best wishes for the new company and project.
"Our London branch’s Triptych Bankside and Appleby Blue won several prestigious awards, and I’m confident that this will be an equally high-quality and successful German project. Nordhafen Living & Office complements JTRE's strategy to create integrated living urban districts in desirable waterfront locations. Here we are delivering a multifunctional space that will create a lasting impression in this developing Europacity zone of Berlin."
Pavel Pelikán
"We’re delighted to bring this inspiring project to one of Berlin's newest up-and-coming locations. The original concept was revised to boost the number of rental apartments to 150, and the project was rebranded as Nordhafen Living & Office. We aim to continue creating projects with attractive architecture that enrich locations and deliver numerous benefits and options for residents and tenants."
Lukáš Sásik
"In February 2024 work resumed on the excavation and foundations, which had been suspended since January 2022. This September, Köster Bau started the rough construction work and is preparing the first of four foundation slab sections. The reinforced concrete frame should be finished in 2026, with completion scheduled for March 2027."
Jesper van der Heiden
Nordhafen Living & Office will be the ideal place for active living and working in the vibrant Europacity district. Residents can look forward to enjoying a green inner block with rest zone and kids’ playground, 300+ bike racks with complete facilities, and underground car parking with e-chargers. Office tenants will love relaxing on the spacious roof terrace. Roof space will be optimised with solar panels. The project has LEED Platinum pre-certification and is applying for highest level WELL certification, WiredScore and SmartScore.
Europacity includes four functionally diverse components. Its residences, offices, hotel, and kids’ day care centre will be complemented by gastronomy, retail and services in the buildings’ lively parterre. Designed to embrace and promote Berlin’s characteristic Kiez vibrant social atmosphere, Europacity is within walking distance of iconic attractions such as the Brandenburg Gate, Unter den Linden boulevard, Tiergarten park, Museum Island, and Berlin Cathedral.

