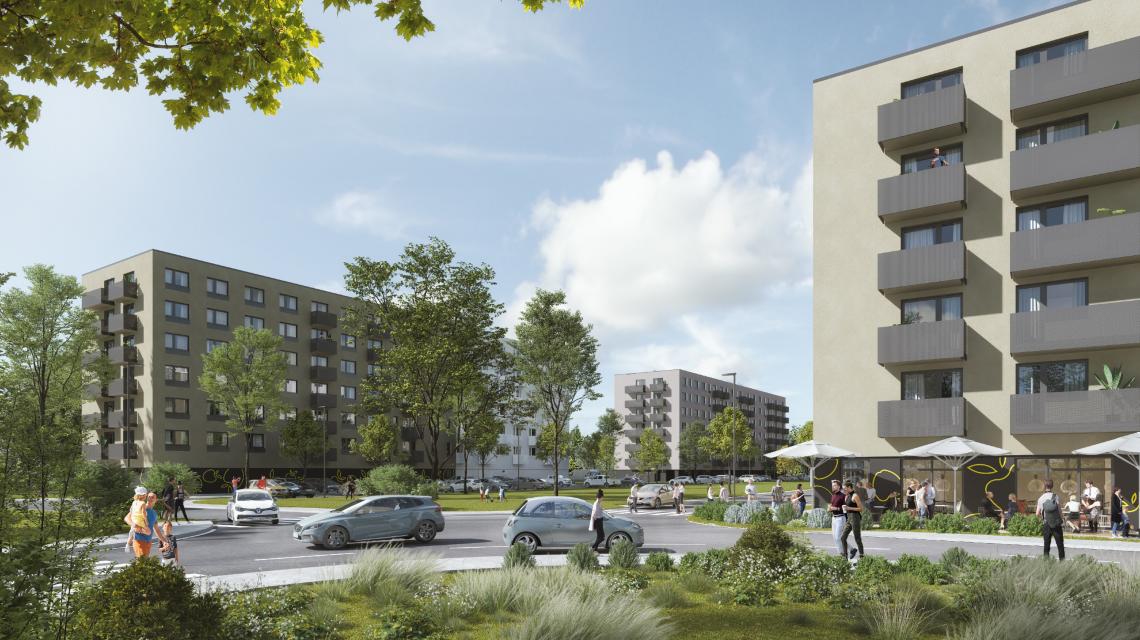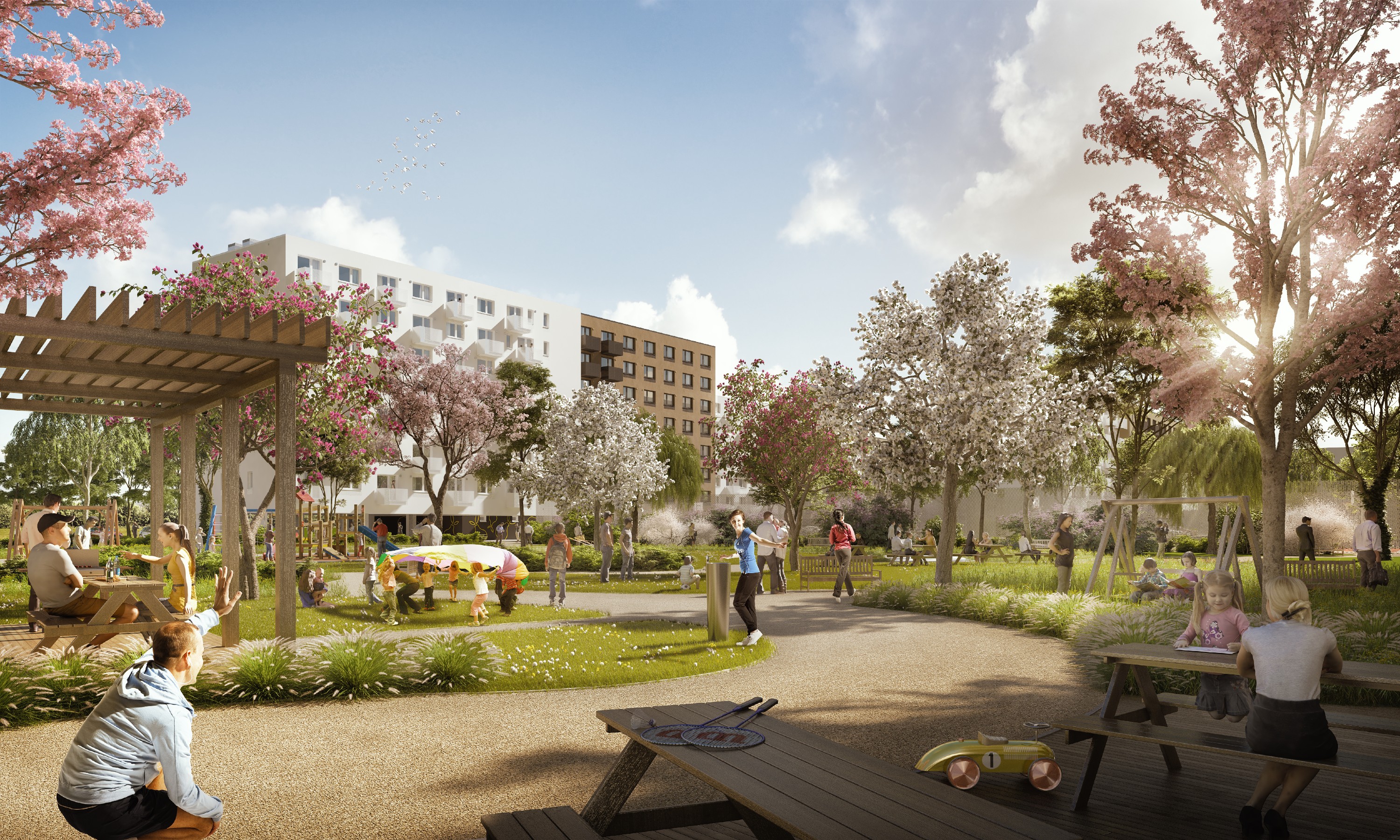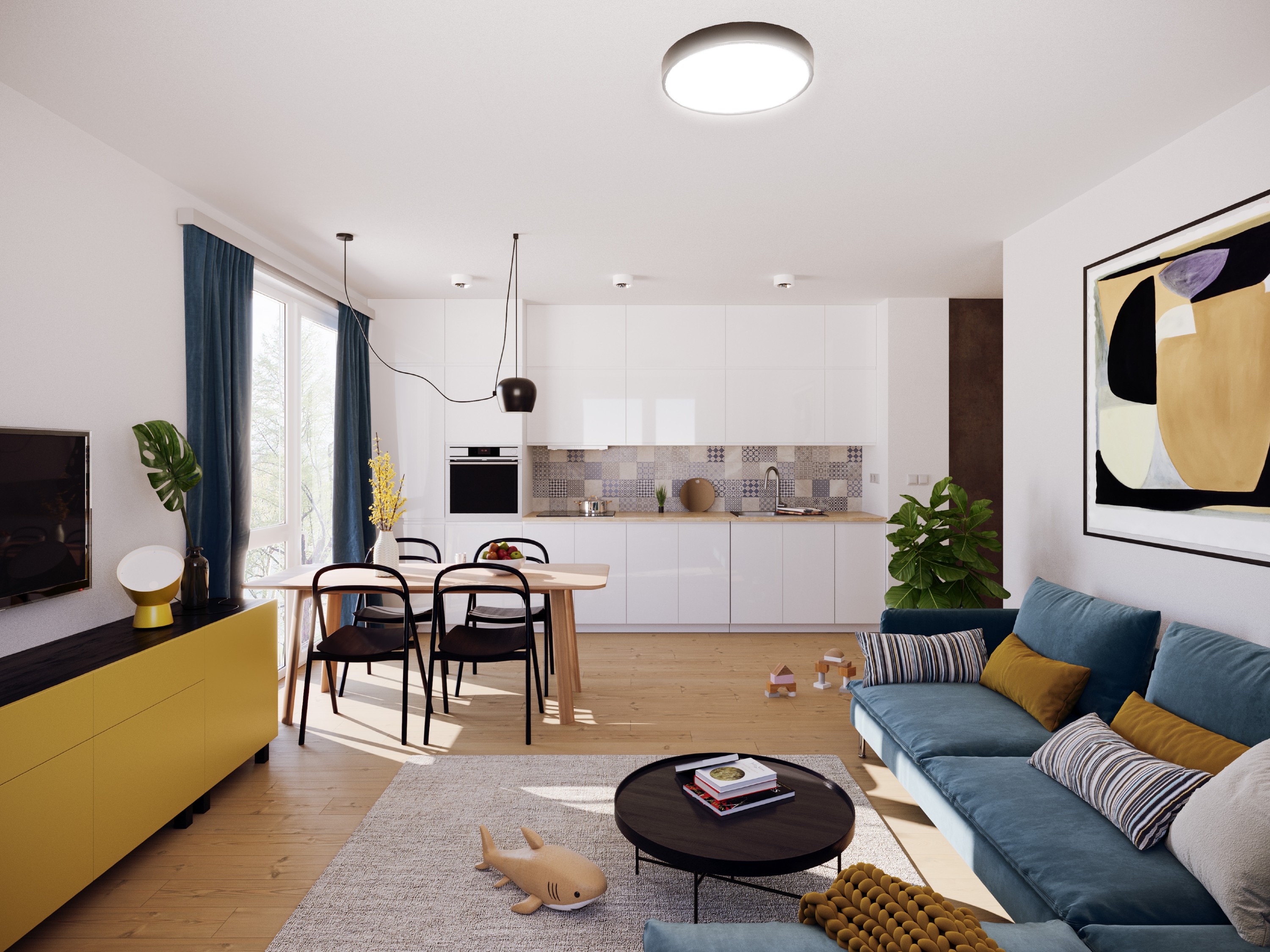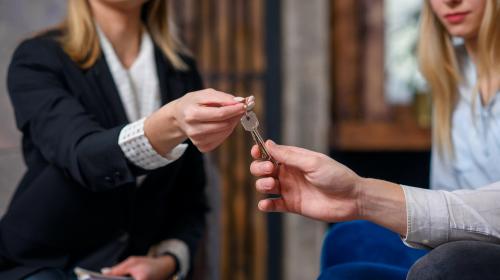Ovocné sady’s second stage construction underway

This successful project for affordable living continues apace. Ovocné sady - aimed at start-up flats for young people, as well as homes for families and seniors - has just launched the sale of second stage homes. Project developer J&T REAL ESTATE (JTRE) will add a further 354 flats and 123 apartments to the first stage’s 550 flats. Prices will remain the most affordable in this housing segment. Construction starts this October, with completion planned in just 22 months.
The second stage will comprise five buildings of seven to eight floors. Each building’s positioning is based on the linear planting of orchards, with lines of trees along the roads aiming to restore the area’s original horticultural character. The second stage will include a pleasing property-mix of various size flats to attract a wide range of future homeowners. Even Ovocné sady’s larger flats offer very attractive pricing, whilst also creating a stable and functional community by including residents of all ages and interests. And a free parking space is a great added benefit too.
"Ovocné sady continues the proven concept that combining affordable housing with a green environment supports a good neighbourhood community, whilst also providing the privacy important to each homeowner. The residences are complemented by preschool facilities, other services, and pleasant green areas for sitting, meeting, and various activities," says Pavel Pelikán, JTRE’s executive director.
The first stage’s large park will be extended by an attractive community garden where homeowners can grow their own fruit, veg, and herbs – to promote ecological living and eating. In addition to providing welcome shade and a cooler climate in the hot summer months, the park will provide a pleasant place for free time with children, playground, community grill, and work-out zone. Park benches will provide a welcome place to unwind, read, chat with neighbours, and relax in the fresh air. The new area will also include an 80-child capacity kindergarten.
The project’s architectural concept aims for the buildings to complement and emphasise the surrounding trees and greenery. "We designed the project in a way that invites homeowners to use the Ovocné sady environment as they wish - to create their own space that meets needs," says Katarína Jägrová, GFI Studio’s head architect. Material purity is based on the contrast of the white "intangible" volume with regular grid of balconies, and the "material" volume of earthy colour with a strictly rectangular grid. Materials are uniform in colour to emphasise the window grid.
The project includes 696 car parking spaces, of which 361 will be underground together with a secure bike storage area. The ground floor will provide 107 sqm of retail space, in addition to the first stage’s shops and services. Ovocné sady homes have excellent accessibility and a great location near civic amenities. Of the first stage’s 550 flats in six apartment buildings, less than a fifth remain available. A huge plus of all project homes is that every flat comes with a fully inclusive balcony and cellar - big benefits at no extra cost.
Check out the OVOCNÉ SADY website for more info about the project and available homes.




